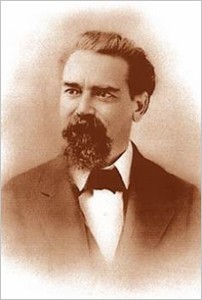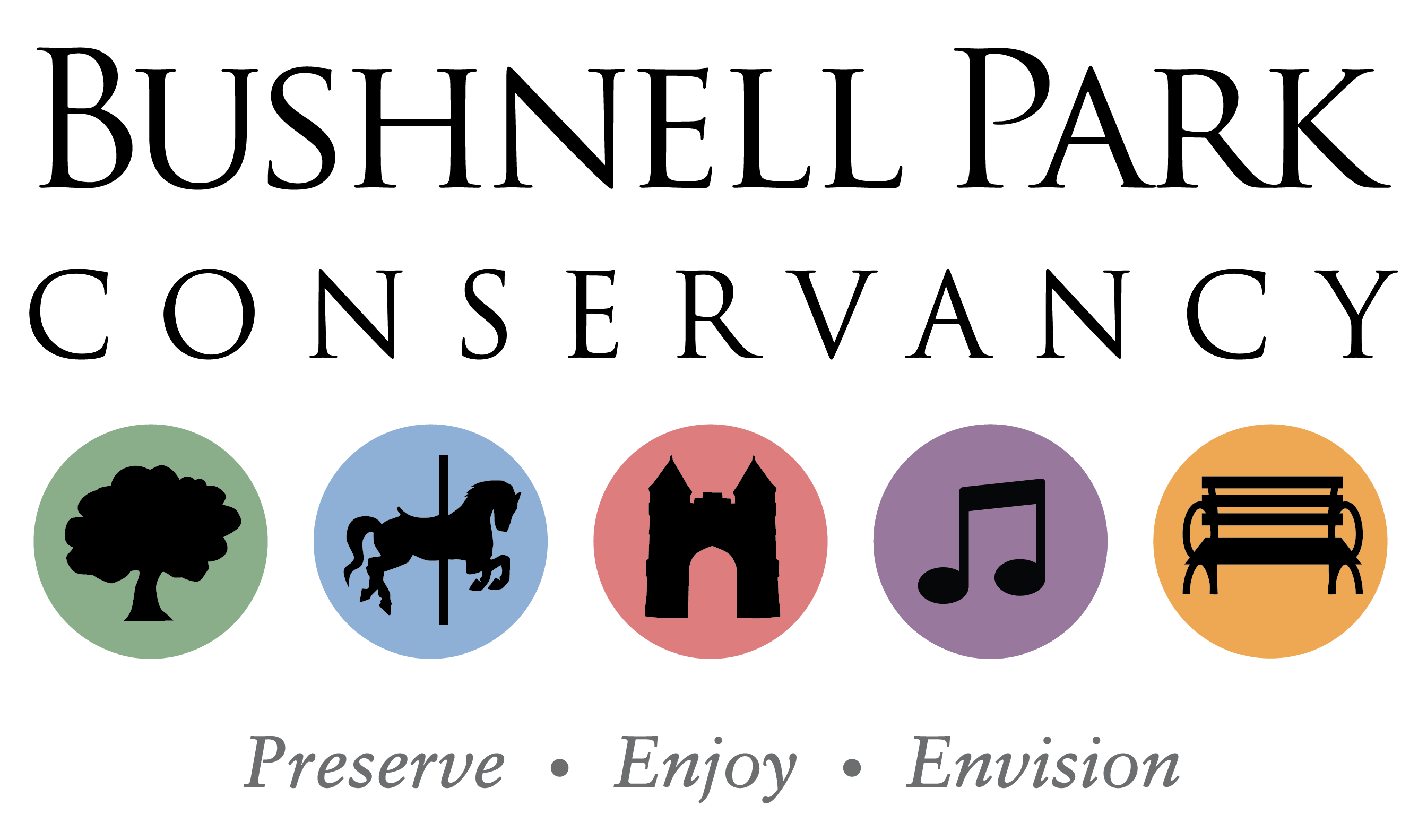 Jacob Weidenmann was a Swiss-born architect and self-trained landscape designer. Educated in Europe, he had practiced architecture and engineering in Peru and in the United States prior to his work in the Hartford park. Weidenmann was named superintendent of Bushnell Park and served in that capacity for eight years. During this time, he transformed the grading and drainage of the grounds from a poor state to one which was workable and aesthetically pleasing.
Jacob Weidenmann was a Swiss-born architect and self-trained landscape designer. Educated in Europe, he had practiced architecture and engineering in Peru and in the United States prior to his work in the Hartford park. Weidenmann was named superintendent of Bushnell Park and served in that capacity for eight years. During this time, he transformed the grading and drainage of the grounds from a poor state to one which was workable and aesthetically pleasing.
Weidenmann’s plan for the park had a distinct style and pleasing form. The ground was smoothly sculpted and undulating. Paths gracefully follow land forms and lead the visitor to the central focus–a pond and fountain. Groups of evergreen and deciduous trees adorn the plan, representing a treatment popularized by English designers. These groups of plants provide screening from the surrounding city, great variety and seasonal interest. They also define several large lawn spaces. Though Bliss (now Trinity) Street divided the park into two sections, Weidenmann was able to reduce the undesirable effect by curving the street and planting groups of trees at walk intersections. A carriage concourse was present as well as a stone terrace in the western section of the park. From this terrace, visitors could observe Asylum Street activity, the coming and going of the trains, a feature that Bushnell had pointed out. The bridges spanning the meandering Little (later Park) River, had been built at different times in years past. Each was stylishly refurbished. A final notable feature, the mall adjacent to Elm Street, was a formal promenade providing interaction among strangers, an important feature to both Olmsted and Bushnell.
